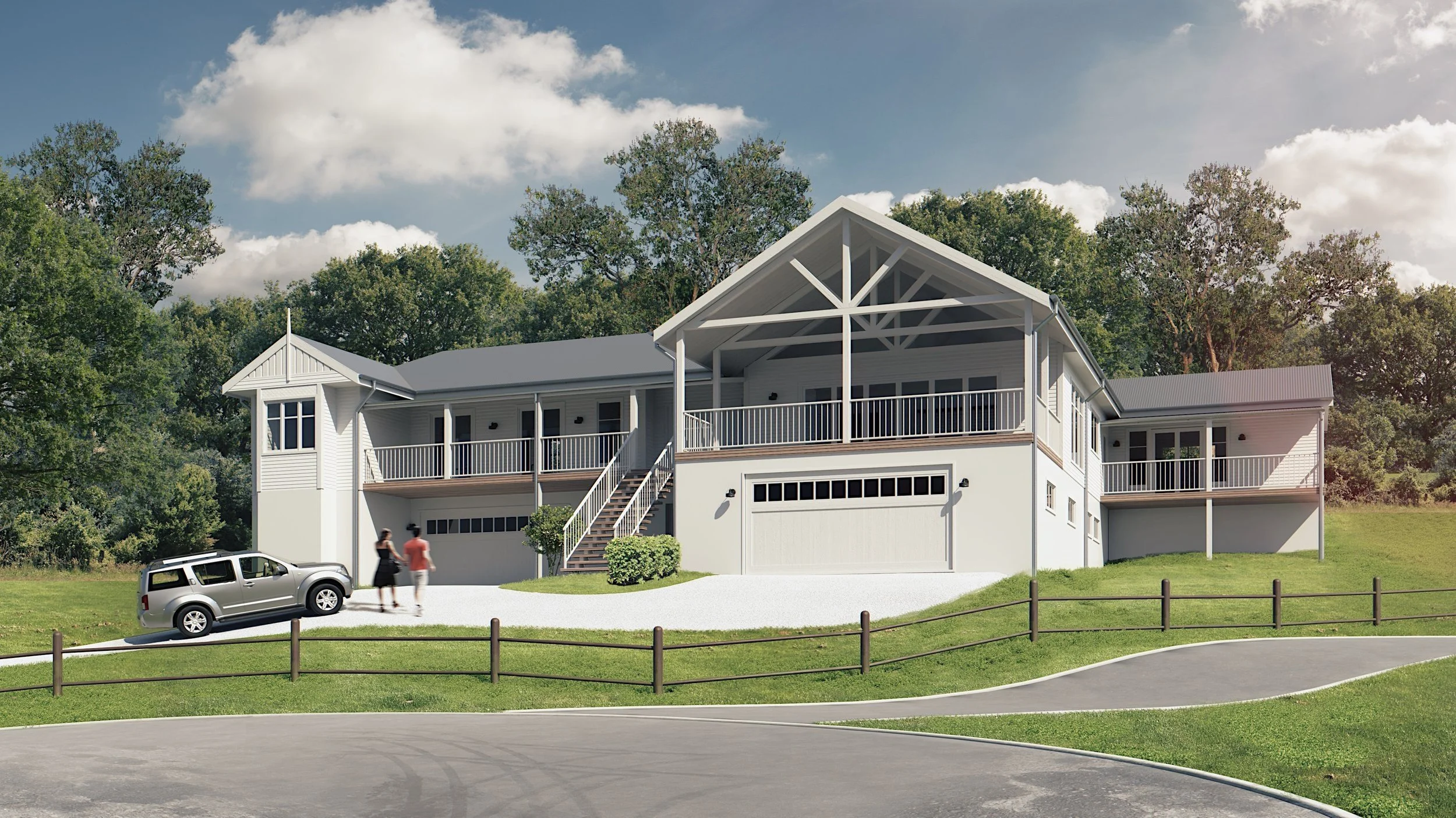Architecture
The Final Result
House Built by
Joe Demurtas of JCM Constructions
Designed by award winning Architect
Justin Dykes of SOLIS HAUS Mittagong
https://solishaus.com.au
https://solishaus.com.au/project/hammock-hill
Design
Hammock Hill is an architectural masterpiece built on a 2 acres (8,000 sqm) site deep within the exclusive East Bowral area. The house was designed to accommodate up to 12 people in absolute luxury. Oriented to optimise a solar passive design and seize unobstructed views from the North to the South West over the countryside and expansive valley views.
The stunning landscape, with both near and distant views, was a major influence on the design of the house, resulting in a controlled geometry that responds to the site. Vaulted ceilings and impressive natural wood frames captivate the eye with the home settled into the sloping land. The impressive hardwood steps lead you to the main entry and Rosewood handmade door which opens to a massive window revealing to view up the land and through the symmetrically design landscaped garden. The two bed section is linked to the expansive and spectacular open living areas via the light filled entrance room to the four bedroom section allowing multiple living and private areas for large groups and integrated living.
Multiple expansive living spaces, with high ceilings, massive stunning hardwood roof struts and large glazed areas are oriented to receive morning sun and frame near and distant views. They lead onto a number of large covered decks, which house entertaining spaces, helping to dissolve the boundary between inside and out. A floor to ceiling stone fireplace visually anchors the house to the site. Two linear pavilions to the north and south of the living zone contain bedrooms with ensuites, and present fragmented facades toward escarpment views.

